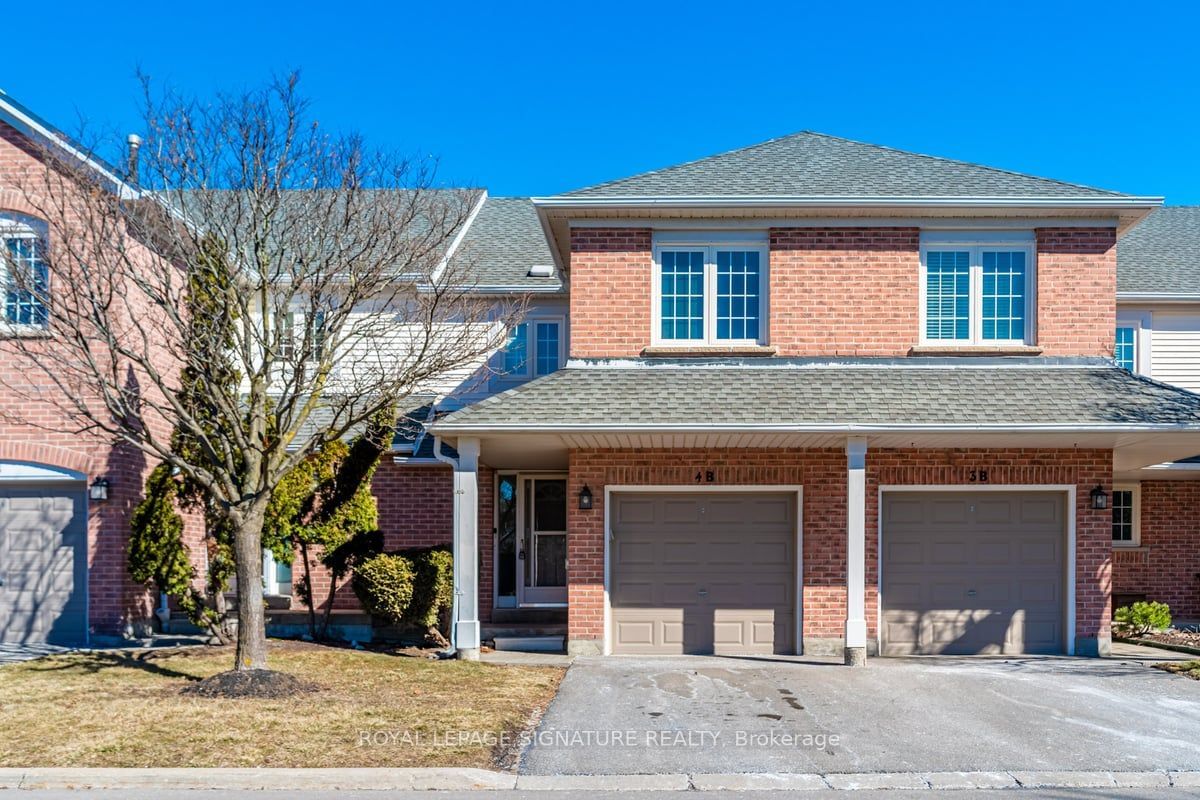$939,900
$***,***
3+1-Bed
3-Bath
1200-1399 Sq. ft
Listed on 2/27/24
Listed by ROYAL LEPAGE SIGNATURE REALTY
Wow. A well maintained and renovated family home in the heart of Erin Mills. Walk into this fully renovated(2021) home which includes a completely renovated kitchen with extra storage and new appliances, new flooring throughout, new LED lighting, upgraded bathrooms including faucets, toilet and vanity and a fresh paint job (2024). Walk down to a finished basement for extra leisure including a separate office space. Primary bedroom includes a walk in closet and master ensuite with glass shower doors. A 2nd 3pc bathroom is available on the 2nd floor. 2nd and 3rd bedroom are generous in size and include closets. The condo complex includes a personal outdoor space for a BBQ, and access to an outdoor pool. This home has so much to offer!
Walking distance to John Fraser Secondary School, St. Aloysius Gonzaga School, Public Library, Erin Mills Town Centre, Credit Valley Hospital, Public Transit. Fantastic location and close to everything you need.
W8095322
Condo Townhouse, 2-Storey
1200-1399
7
3+1
3
1
Built-In
2
Exclusive
31-50
Central Air
Finished
Y
Brick Front
Forced Air
N
$3,869.95 (2023)
Y
PCC
477
W
None
Restrict
Peel Condominium Corporation
1
Y
Y
$412.00
Bbqs Allowed, Outdoor Pool, Visitor Parking
